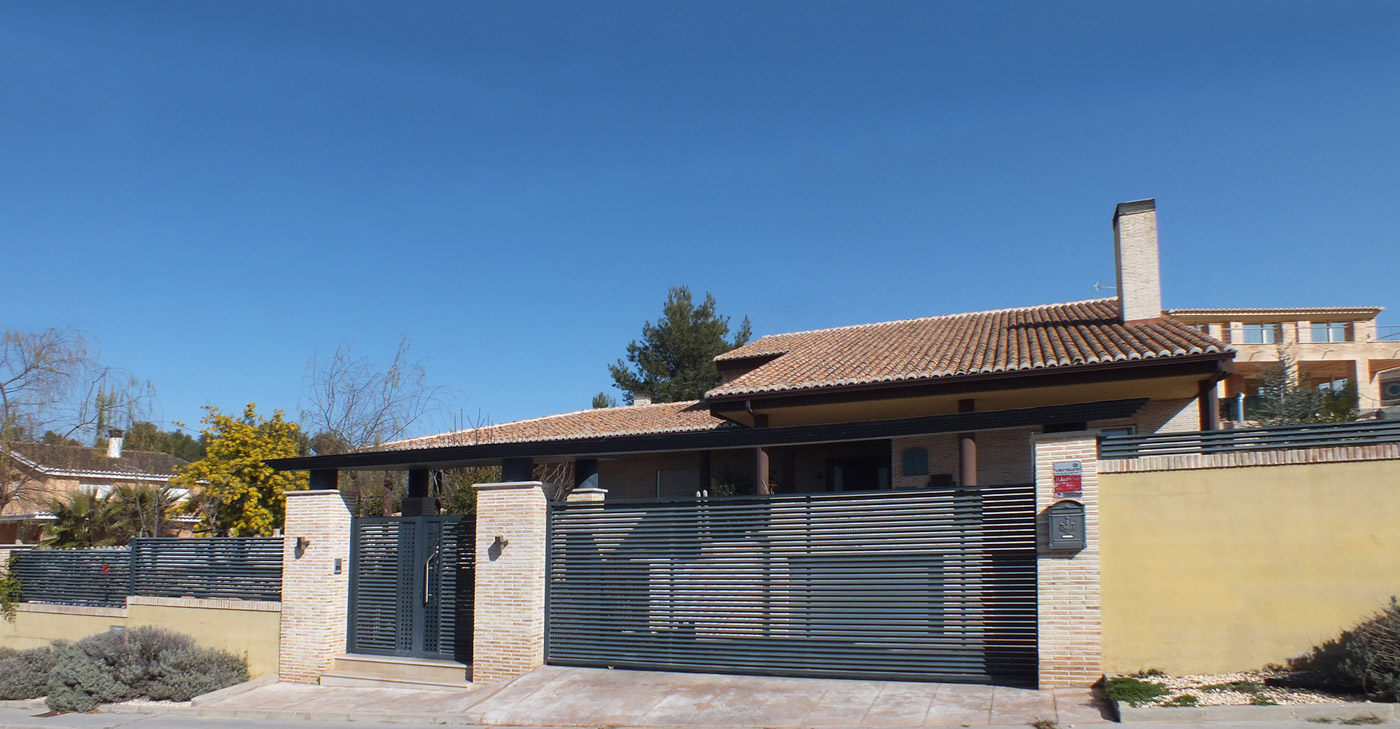CASA CORACHAN
Chiva, Valencia
Fecha
2005
Promotor
Privado
Superficie
422 m2
Intervención
Proyecto
Dirección de obra

Cuatro viviendas unifamiliares aisladas, en parcelas independientes procedentes de la segregación de una parcela de 2.003 m2 situada en la confluencia de las calles Los Olmos, Los Magnolios y Los Rosales, de la Urbanización Olimar, de Chiva. Valencia.
Las cuatro viviendas son iguales, aunque se disponen de forma simétrica en función de su ubicación.
Se desarrolla en planta baja y una planta alta. El aparcamiento se realiza en superficie en una zona de la parcela destinada a este fin.
Cada vivienda dispone de espacio libre y piscina, independientes.
A petición del promotor, el diseño de las viviendas es muy minimalista, tanto en la concepción de sus volúmenes como en los materiales utilizados para el acabado de las fachadas.



